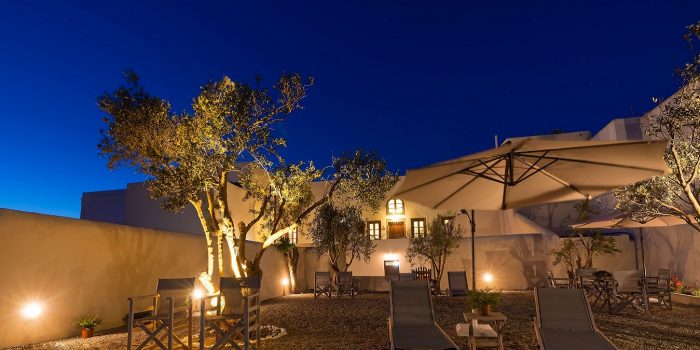Estate 1896 is a building complex that was built in 1896, while the island of Santorini was under the Ottoman rule. It was built following the traditional architecture where the low areas had the canavas (the wine storage areas), while the upper areas had the living areas for the family that lived in the house. Building a house at this time was a very demanding and hand labor work, that needed local materials, especially stones, kissira (the light volcano stones) and local labor. Of prime importance in the architecture of the complex was the arches, the building block of every construction for centuries.
Traditional though it was, the complex had full modern (at the time) facilities, such as full access to water stored in the basement of the building, access from two roads and a piece of land within the complex, protected by walls, to cultivate daily needed production, such as tomatos, fava, seed and grapes. The walls are preserved and exist today.
Pyrgos, where Estate 1896 is located, served as the capital of the island for many years and had a big Venetian castle that is still in existence today.
The “Estate 1896” complex hosted a distinguished merchant family of the island, along with laborers and farmers. The family had a big wine production in the canava section, that is fully preserved today.
The complex was severely hit by the earthquake of 1956 and lost the upper part of the house. The lower part survived, only to be refurbished a few years after.
Starting in 2010, full refurbishment of the “Estate 1896” complex was carried out. The refurbishment was headed by famous Greek Architects office “4-19 Architects”. The refurbishment gave the complex all modern facilities and attributes, but preserved this historic building, its architecture and its presence in the village of Pyrgos.
